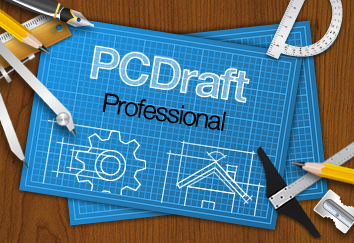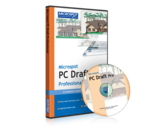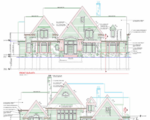PCDraft Pro

Description
Powerful 2D CAD for Windows.

PC Draft, powerful 2D CAD, drafting,
technical illustration, architectural drawing and more in one
easy-to-use, CAD software package.
PC Draft PE is based on our PC Draft software and the differences between the two are as follows:
| Features | PC Draft | PC Draft PE |
| Tool Palette | ||
| Accessory Palette | ||
| Dimension Palette | ||
| Custom Dimension Palette | ||
| Resize Palette | ||
| Layers | ||
| Custom Fill Colors & Patterns | ||
| Import/Export Images | ||
| AutoCAD DWG/DXF Import & Export | ||
| Integrated Database | ||
| Report Function | ||
| Limited Paper Size Up To A3(UK)/B(US) | ||
| Printed Manual(with CD version only) |
PCDraft Pro
- Publisher: Microspot
- Item #: MSP002PC
20% off All Academic Licenses + Free Training.
Receive up to 2 hours of live training when you purchase of 20 or more licenses.
A $159 Value.
| Single Teacher/Student #MSP002PC |
Price: $239.20 | |
| 5 computer license Teacher/Student #NSO002PC5 |
Price: $971.75 | |
| 10 computer license #MSP002PC10 |
Price: $1,495.00 | |
| 20 computer license #MSP002PC20 |
Price: $2,691.00 | |
| 30 Classroom Computers #MSP002PC30 |
Price: $1,076.40 | |
| 35 Classroom Computers #MSP002PC35 |
Price: $1,255.80 | |
| 40 Classroom Computers #MSP002PC40 |
Price: $1,435.20 |
Features and Benefits
The right tools for the job whatever it may be
The Tool palette offers a full complement of
drawing tools including lines, rectangles,
circles, arcs, polygons, curves, parallel line
and freehand tools.
Parallel line and polygon
tools make it easy to create exterior walls.
Add interior walls with a mouse click using
the parallel extrude tool. Some tools can be
configured from the Tool Palette to provide
several drawing options. For example, arcs
can be drawn by their radius, any 3 points, or
as an elliptical arc.
There are also special
tools to create lines tangent, perpendicular,
and parallel to edges. Alternatively, lines can
automatically be drawn from the center of an object, as
well as from the middle or end points of a line or edge
of an object.

A fully scaled and layered environment
PC Draft offers it's users maximum control over their
drawing setup, you can select from English or Metric units and work at
your desired scale. Layers give you the ability to organize your
drawings so that you have the power to hide or gray whole sections of
your work, so for example you could have your floorplan on one layer
and your electrical schematics on another, then you can choose to hide
them or show them as required. Your layers can even have different
scales in the same drawing!

A dimension tool for every occasion
Whether you need horizontal, vertical, diagonal,
angular, perpendicular, radial or diameter dimensions, PC Draft's
dimension palette is always on hand to provide them. With linked
dimensioning to automatically update
dimensions as you modify components. Dimension formats
provide text position, tolerances, round off,
witness lines, arrow position, and much more. You can also create
linear dimensions in single,
chained or baseline modes.

Pinpoint accurate object control
The Resize palette displays the
size of an object, text, or
picture. When you select an
item, its unique measurement
parameters are displayed. Using
the keyboard, you can quickly
and precisely edit any of the
item's measurements to a new
absolute value, or a new value
relative to its current size; the
item is resized instantly. The
Resize palette can also be used
to move objects or vertices to
new absolute or relative positions.

My clients use AutoCAD, can I open their files?
PC Draft offers compatibility with AutoCAD and
other programs supporting the DWG/DXF file formats. The scale and
units can be chosen or PC Draft can do it automatically if you are
unsure.




